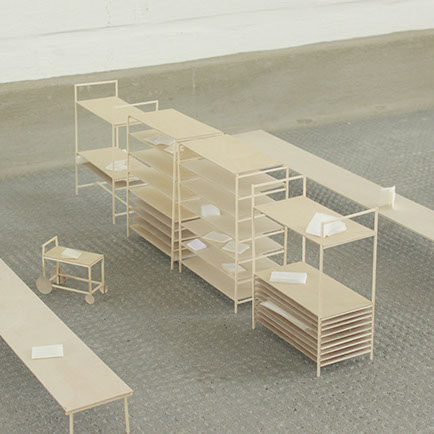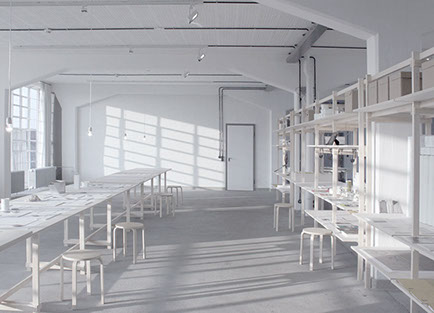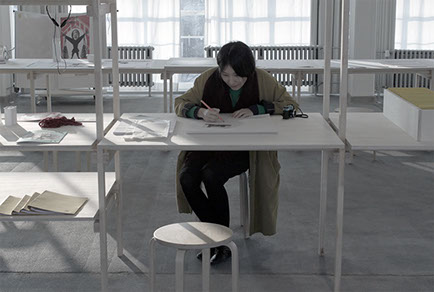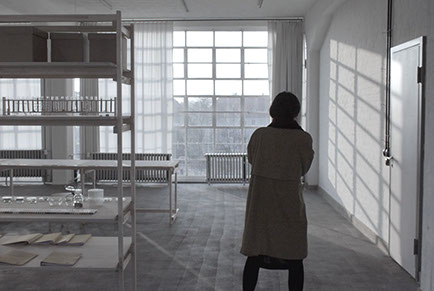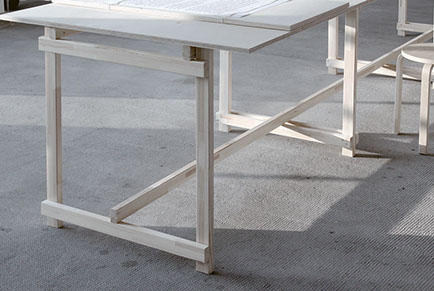bauhaus lab
research, exhibition and scenography
in collaboration with jennifer heinfeld
EXHIBITION ‘IN RESERVE: concerning the ARCHITECTURE OF the reservoirs’
Date : NOVEMBER 2014
Place : BAUHAUS, Dessau, Germany
Structure : supported by the Bauhaus stiftung Foundation
TEAM BAUHAUS : DR. REGINA BITTNER, MICHAEL ZINGANEL, DR. KATJA SZYMCZAK, PHILLINE SCHNEIDER
TEAM : CHRISTOPHER MCDONNEL, DAN DOROCIC, IRINA GORYACHEVA, JENNIFER HEINFELD, ALISON HUGILL, IRIS LACOUDRE, SOPHIA BRANCO
WEB : BAUHAUS LAB
In 1925 Walter Gropius published Internationale Architektur, a photographic survey of what he considered the iconic feats of modern architecture at the time. Alongside images of Bauhaus buildings – the Meisterhäuser and school building in Dessau among them – and well-known buildings by members of the Deutsche Werkbund, he mysteriously integrated several pictures of North American grain silos. Gropius had never been to America at that time: his fascination with the concrete industrial architecture of the silos began with a transfer of images. These structures indicated, for Gropius, a new will-to-form (Gestaltungswillens) that would define the coming architectural age. Internationale Architektur reveals a first but unconscious encounter between architecture and agriculture. The research of the Bauhaus Lab, exhibited here, begins where Gropius' fascination left off. The Lab delves into the complex networks of agents and ideologies, multilayered history and global geography hidden behind these monumental idols of industry, and their relationship to storage practices worldwide. Conceived in three scales, the project looks at the geographies of storing on the domestic, local, and global level. As food production became industrialised, transformations in the domestic sphere kept pace: the storage objects in the household reflect these changes in a particular way.
text by alison hugill
